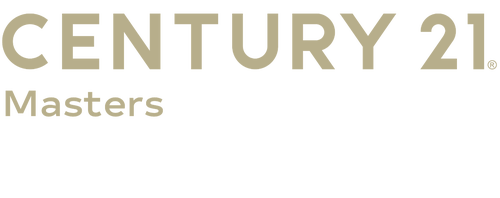


Listing Courtesy of:  bridgeMLS / Century 21 Masters / Janella Anguiano
bridgeMLS / Century 21 Masters / Janella Anguiano
 bridgeMLS / Century 21 Masters / Janella Anguiano
bridgeMLS / Century 21 Masters / Janella Anguiano 28325 Winn Ct 2 Hayward, CA 94544
Active (6 Days)
$489,000
MLS #:
41104840
41104840
Lot Size
1.89 acres
1.89 acres
Type
Condo
Condo
Year Built
1982
1982
Style
Other
Other
County
Alameda County
Alameda County
Community
Willow Wood
Willow Wood
Listed By
Janella Anguiano, DRE #01369593 CA, Century 21 Masters
Source
bridgeMLS
Last checked Jul 21 2025 at 2:00 PM GMT+0000
bridgeMLS
Last checked Jul 21 2025 at 2:00 PM GMT+0000
Bathroom Details
- Full Bathroom: 1
Interior Features
- Formal Dining Room
- Laundry: 220 Volt Outlet
- Laundry: Dryer
- Laundry: Laundry Closet
- Laundry: Washer
- Laundry: In Unit
- Electric Range
- Refrigerator
- Dryer
- Washer
Kitchen
- Eat-In Kitchen
- Electric Range/Cooktop
- Refrigerator
Subdivision
- Willow Wood
Lot Information
- See Remarks
Property Features
- Fireplace: 1
- Fireplace: Brick
- Fireplace: Living Room
- Fireplace: Wood Burning
Heating and Cooling
- Other
- Fireplace(s)
- None
Pool Information
- None
Homeowners Association Information
- Dues: $475/Monthly
Flooring
- Laminate
- Linoleum
- Carpet
Exterior Features
- Roof: Composition Shingles
Utility Information
- Sewer: Public Sewer
Garage
- Garage
Parking
- Attached
- Parking Spaces
Stories
- 1
Living Area
- 1,160 sqft
Location
Estimated Monthly Mortgage Payment
*Based on Fixed Interest Rate withe a 30 year term, principal and interest only
Listing price
Down payment
%
Interest rate
%Mortgage calculator estimates are provided by C21 Masters and are intended for information use only. Your payments may be higher or lower and all loans are subject to credit approval.
Disclaimer: Bay East© 2025. CCAR ©2025. bridgeMLS ©2025. Information Deemed Reliable But Not Guaranteed. This information is being provided by the Bay East MLS, or CCAR MLS, or bridgeMLS. The listings presented here may or may not be listed by the Broker/Agent operating this website. This information is intended for the personal use of consumers and may not be used for any purpose other than to identify prospective properties consumers may be interested in purchasing. Data last updated at: 7/21/25 07:00



Description